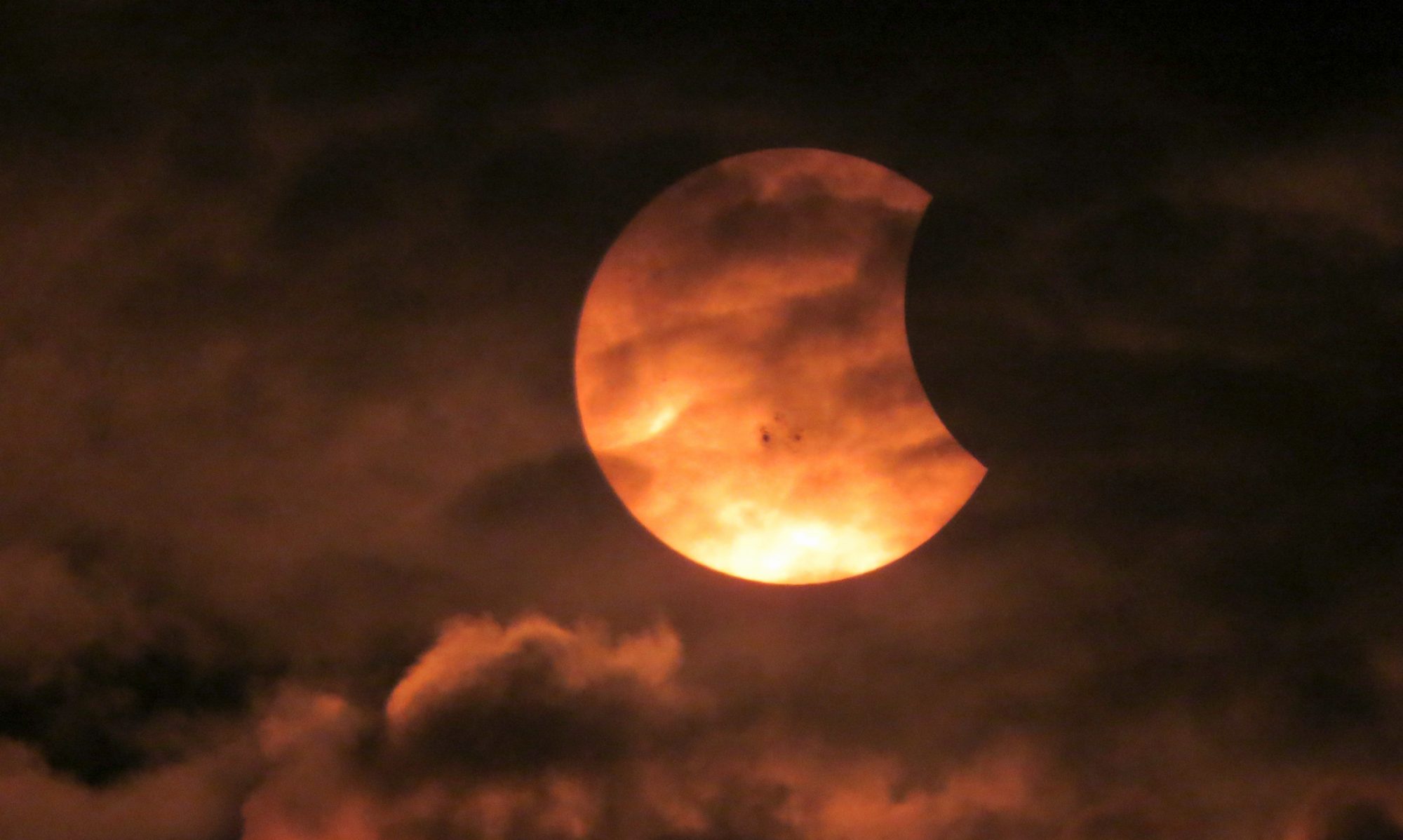The project is approaching a milestone. Although there is still plenty to do – wiring, bed, cabinets, privy – I’m rapidly approaching a point where I have something that is more than the sum of its parts. I will have something I can take out and spend the night.
Yesterday and this morning, I installed the portal windows in the flip up walls. Then with the help of Sam, I installed those flip up walls. In the first picture, you can see the back of the camper with one one of the flip ups. In the next, you can see the flip ups in their full and upright positions that raise the roof 16 inches (or 406 mm if you prefer) with their nautical style portal windows. It seems weird to have the windows open inward but I’ll be glad I did them that way the first time I’m caught in a sudden downpour and don’t have to go outside to close them.
The third picture shows the flip ups lowered, front and back resting on the sides. The final picture shows the expansive back porch and a view of floor. At the far end will be a bench the converts to bunk beds. Behind the blue tape in the foreground is the “not very” privy. On the left will be storage and a kitchenette (yet to be designed but I have the sink). The door is ready to hang but would be in the way right now.




