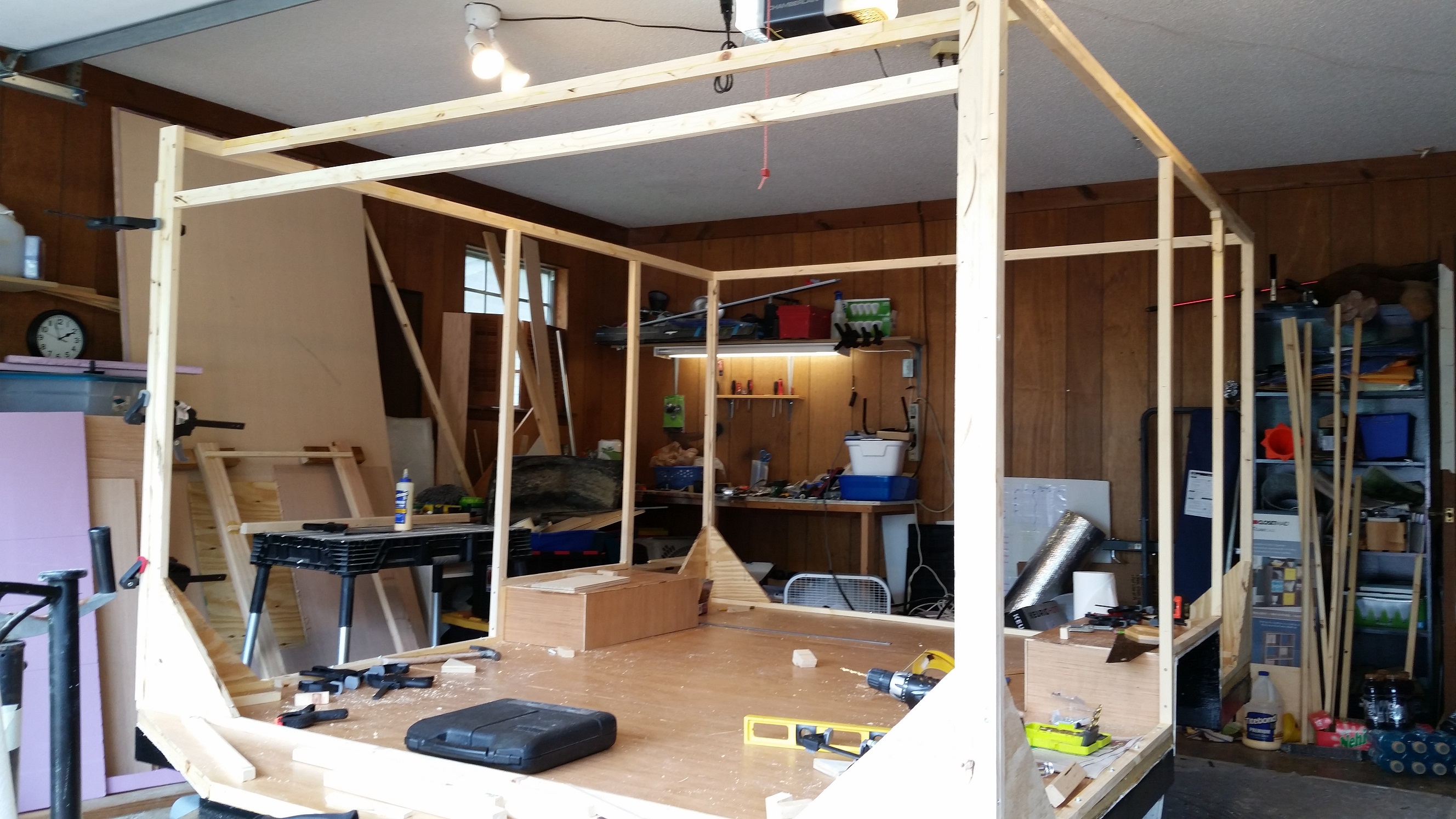
It’s the hottest part of the day so I’m taking a break. I’ve got the frame on the future camper now, most of it at least. Now I will turn my attention to the roof. The walls you see here are about 56 inches tall. I can stoop under the top boards as I pretend to go through the someday door. This clears the lowest part of the garage door by 7.5″ so I have 6″ to play with, giving 1.5″ for error. The lowest profile vent cover I’ve found is 2″ tall when closed so I have 4″ to work with. The camper will have a lifting roof that will raise enough that i can stand up in it at least most of the way. If for some reason I can’t pull that off, then I’ll just add enough to this so I can stand up and the forget about working in the garage.
